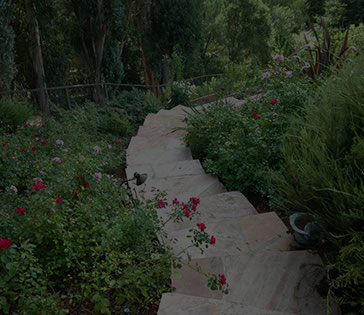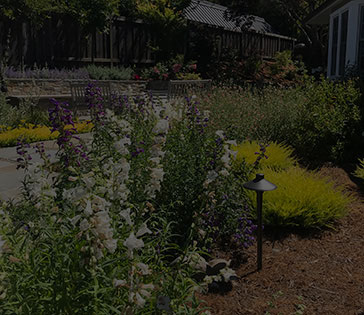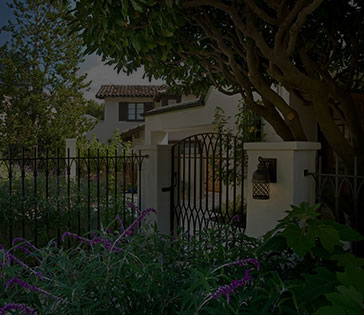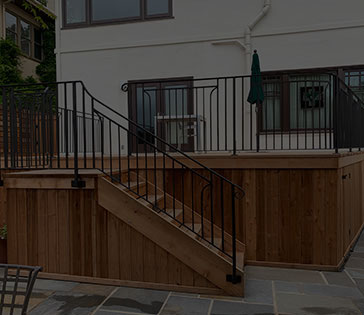Lafayette Garden
Please select any image to view larger.
About This Project
This project was done in two different phases about four years apart.
When I initially met with the customer, she told me she was looking for a garden she could work with. She is very hands on in the garden. She wanted cutting flowers for bouquets and flower arrangements in her home and for family and friends.
The property was never formally landscaped. It had an elevated deck with built in planters and a meandering side brick pathway, which was charming. These items remained in the landscape.
The terrain was both downhill, but mostly uphill and untouched until we got involved. Because the property backed into open space, we needed to encompass the property with a fence to keep out deer. We really wanted to install plants without the worry of deer destroying the new garden.
Once that was complete, we installed numerous stone and wood retaining walls to create hillside terraces. This allowed easy access to the planting areas for our client.
This project was of our own design, a true design build project. Working closely with the client throughout the project. That is a key component to a successful landscape project.
We installed both wood stairs and flagstone meandering stairways and patios throughout the garden. The flagstone stairways are beautiful and functional and necessary for such a hillside lot.
A pondless water feature was added. Numerous roses were planted as requested. Also, extensive use of California natives were installed.
Garden arches were added as well as a deck at the master bedroom doors that connected to the existing deck with a bridge for easy access around the back of the house.
There was little usable space when we started this project. After the initial phase was completed, we created three very usable areas for entertaining.
Phase One was successfully completed to the customer’s satisfaction and immediate enjoyment.
Phase Two took place a few years later to landscape further up the hill. Again, we created the design in close collaboration with our customer.
This phase was a bit different than the first. We decided to work with the grade of the hillside instead of creating terraces.
A deer fence was installed to protect the space. We installed pathways and stairways using stone edging, decomposed granite, and timber ties for steps. The look was a bit more rustic, but it worked well in this landscape.
We constructed twin arbors and gravel patio terraces and stone walls, which created a wonderful place to view the valley below and nearby reservoir. Native plants were installed for color and for a natural look.
During both phases, we installed numerous lights for function along the pathways and within the arbors. Accent lights were placed to enhance the plants and garden features.
The success of this project is a testament of our commitment to provide our customer with the landscaping effect that she desired by combining structure, functionality, and beauty.











































