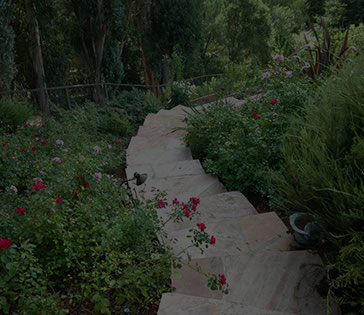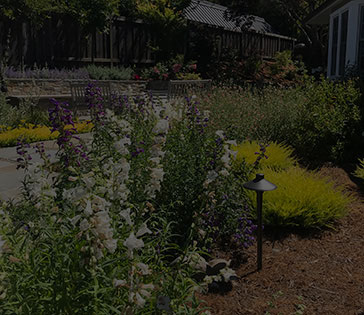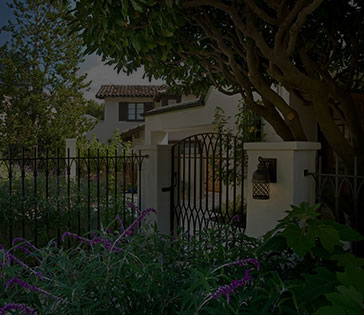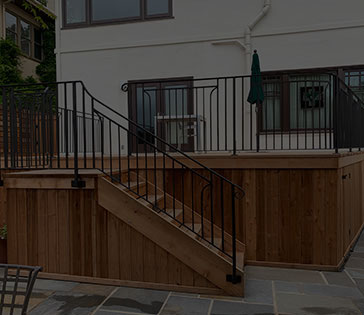Orinda Garden
Please select any image to view larger.
About This Project
This project was designed by a landscape architect. The customer wanted to tweak the design a bit, which we were able to achieve.
The original landscaping had overgrown plants and a large lawn area.
Our customer, who was both knowledgeable and helpful, was very involved throughout the project. We had a very good working relationship, which facilitated a very smooth process.
A stone wall surrounds the newly installed lawn with improved drainage and an irritation system. A meandering stone stairway with a gate was added for access to the hill above.
We created more living space in the backyard with a large bluestone patio, fire pit, and a bench built into the stone wall. Each stone was cut to fit.
A BBQ area was created on the existing deck.
There are square cuts bluestone and gravel pathways that give a clean modern look and movement to the backyard.
The planting on this project was a collaboration with our customer’s ideas in mind. Her keen eye for colors was evident in the final plantings.
The front yard driveway was replaced by Atlas Paving. The customer requested a power gate at the entry to the driveway. We constructed the stone columns to hold the custom-made iron gates created by Dave Ritchie of Lafayette Ironworks. Dave is a true artisan in his trade. He worked closely with our customer to create the gates that she desired.
Numerous lights were installed around the property as a finishing touch to accentuate the trees and landscaping.
Working closely with our customer helped us to achieve the results that she was looking for in her front and back yards.




























